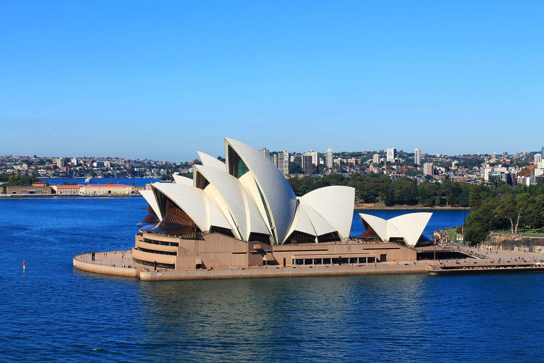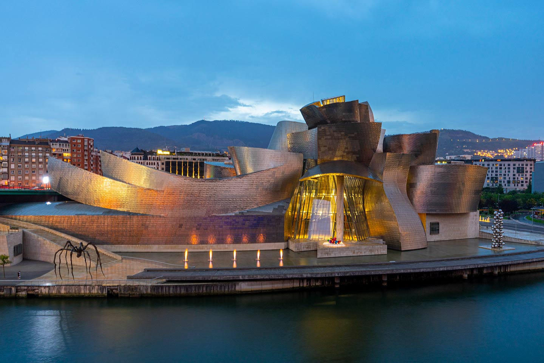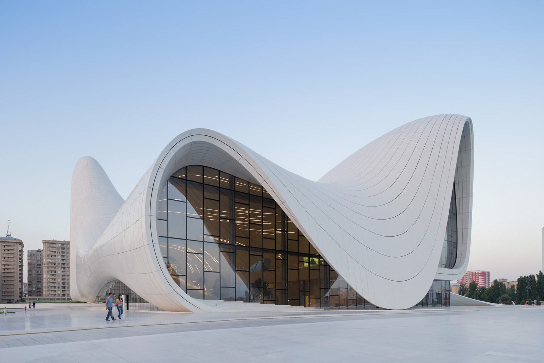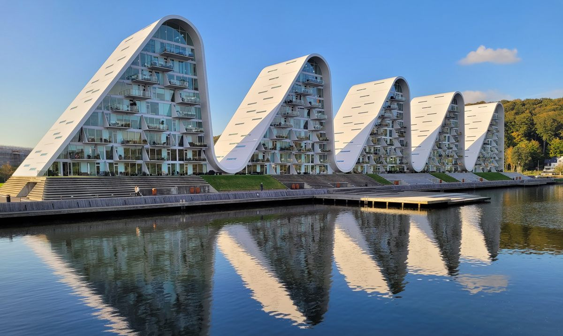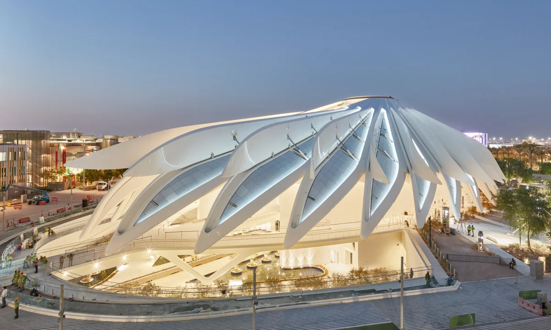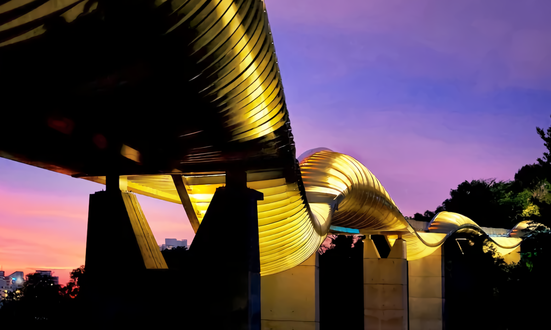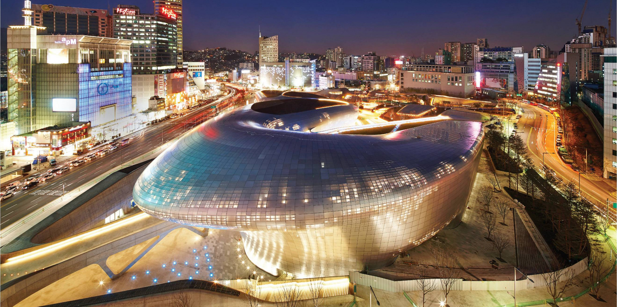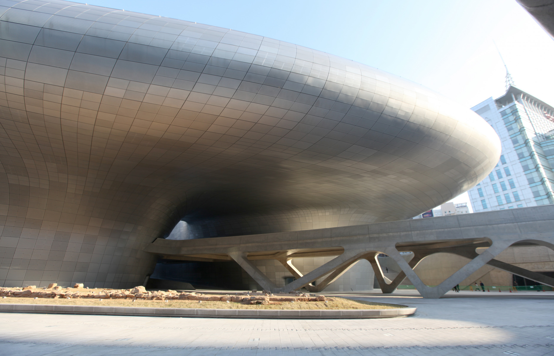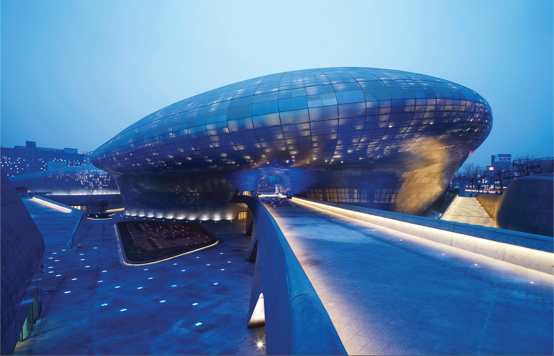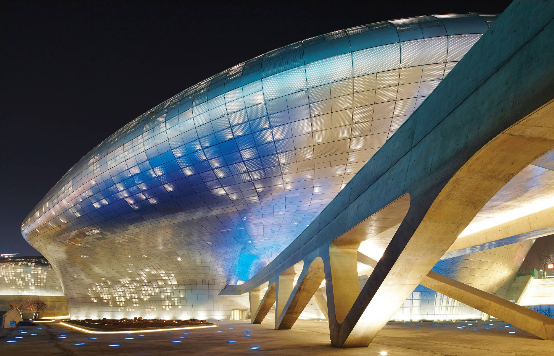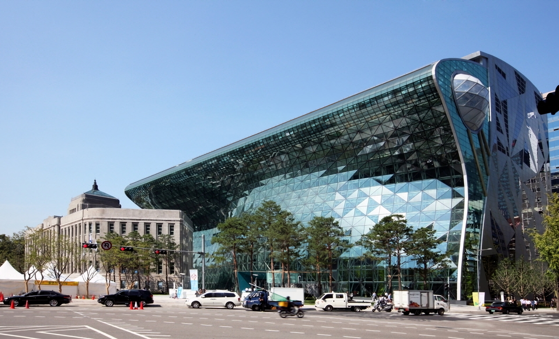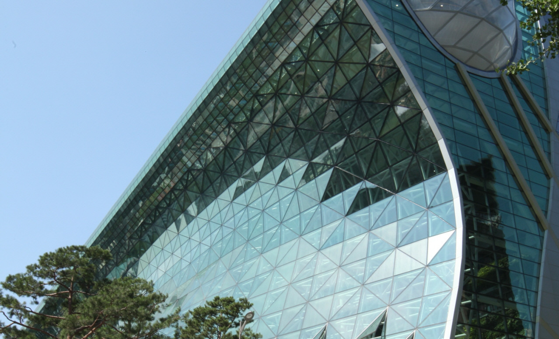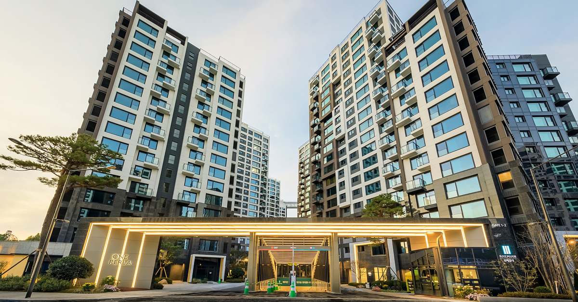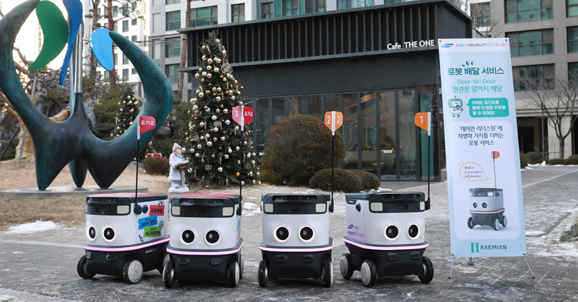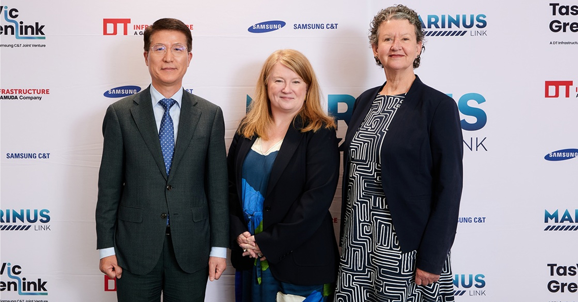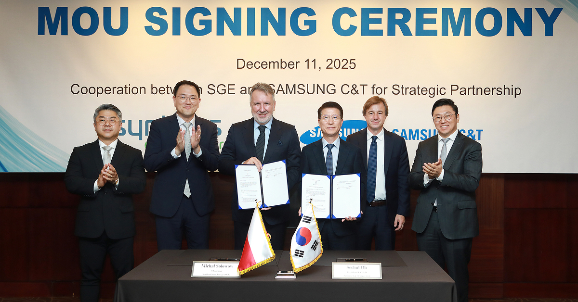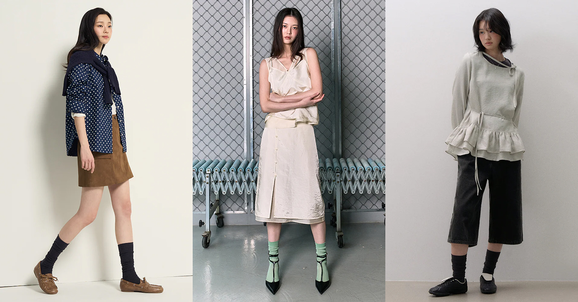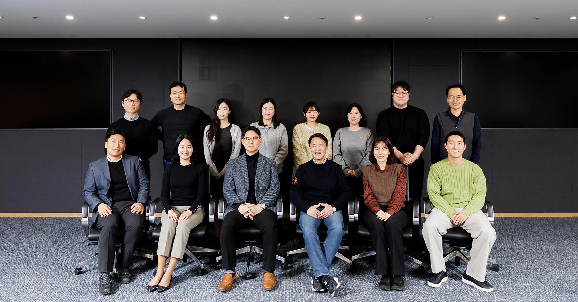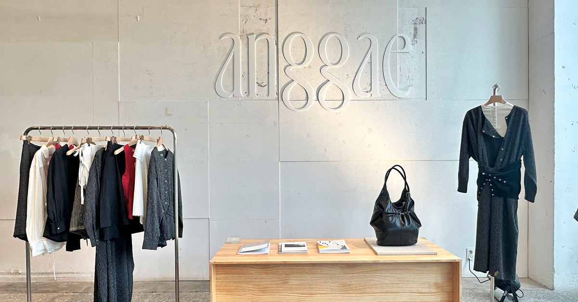If a building gives the appearance of moving or flowing, chances are it is a free-form structure. The label “free-form” is not so much an architectural term as a catch-all that incorporates elements of various styles and techniques; what they all have in common is breaking free from conventional shapes. Shunning the familiar silhouette of most cities, free-form buildings with their creative, streamlined exteriors become local landmarks attracting worldwide attention.
In order to turn a creative vision into the reality of a free-form building takes design innovation as well as technical skills in construction. Samsung C&T Construction and Engineering is catching global attention with its creativity and technology.
Free-form architecture around the world
Regardless of architectural styles, what unites free-form buildings is the natural, streamlined exteriors that create an aesthetically pleasing look. Their spaces inside are also different in form from conventional, rectangular structures.
A typical example is the Sydney Opera House, designed in the 1950s by Jørn Utzon. Its striking exterior, made of segments of spheres called shells, earned the structure registration as a UNESCO World Heritage Site. It is not only aesthetically beautiful but also structurally amazing in that the huge shell structure sup-ports itself in defiance of gravity and wind without additional structural frames needed underneath.
Spain’s Guggenheim Museum Bilbao is another convention-defying example. Designed by Frank Gehry, its exterior is composed of panels of titanium, limestone and glass that form complex, organic curves harmonizing with nature and presenting challenges and innovations to traditional architecture. The interior comprises a complex space where curves and straight lines freely mix, offering visitors a unique experience.
Combining a museum, a library, international conference space, and performance halls, Azerbaijan’s Heydar Aliyev Cultural Center features swooping curves that create a sense of motion and fluidity. Designed by Zaha Hadid, the roof, walls, and floor of this free-form structure join smoothly, creating a unique spatial effect that gives the feeling that it has grown from the land. Advanced technology and environmentally friendly approaches were used in its construction to minimize energy consumption.
Other free-form structures around the world include The Wave in Denmark, the UAE Pavilion in Dubai, and Henderson Waves in Singapore.
Such free-form structures give people visual enjoyment and create memories. They are recognized as landmarks contributing to tourism promotion, creating positive economic effects. In addition, their shapes emphasize harmony with nature and organic spaces to satisfy human psychological needs and tastes.
Samsung C&T constructs free-form buildings
Samsung C&T Engineering & Construction has significant experience in the building of free-form structures.
In Seoul, one building looks like an alien spacecraft has landed. Dongdaemun Design Plaza (DDP) opened in 2014 with a complex design that looks at once both different and the same when viewed from different angles. It was also designed by Zaha Hadid with a curved surface covered in aluminum panels that give a soothing, calming feeling. In its construction, Building information modeling (BIM)*, a state-of-the-art design technique, was utilized to realize the design of this building without needing columns. New techniques such as mega trusses and space frame were applied to create an interior with no visible pillars. This design won it the Society for Experiential Graphic Design’s SEGD Merit Award in 2015.
The unique huge glass wall of Seoul’s New City Hall resembles a tall wave curling forward at the top, and was inspired by the curves and lines of traditional Korean Hanok houses. Eco-friendly building materials were used in its construction, making it a green building that partially uses renewable energy to reduce its environmental impact. City Hall’s internal Green Wall, which received an honorable mention at the 2017 IFLA award Asia-Pacific Landscape Architecture Awards in the Skyrise Greenery Category, not only looks good but helps to clean internal air.
Ecorium at Korea’s National Institute of Ecology was built as the largest ecological greenhouse in Asia, its unique form and structure harmonizing with nature. It has received no fewer than 4 prestigious awards for its design and aesthetics. Imitating the shape and texture of the surrounding landscape, Ecorium was designed with soft curves and waves. For this project, Samsung C&T used solar and geothermal power to reduce the need for fossil fuel energy and triple-glazed windows to maximize the sun’s rays.
A free-form filled future
Free-form buildings are multiplying because newly developed technology makes it possible to construct in new, innovative shapes. To turn a unique design into an actual building, advanced architectural technology is required from design to construction, and often takes more time and money than originally proposed.
To construct such futuristic buildings, Samsung C&T Construction & Engineering Group has the necessary advanced technology, such as big data analysis, smart design using BIM, and robot and IoT technology integration. Samsung C&T continues to invest and make efforts in technology advancement to keep introducing unique designs and innovative structures that revitalize the construction market.


