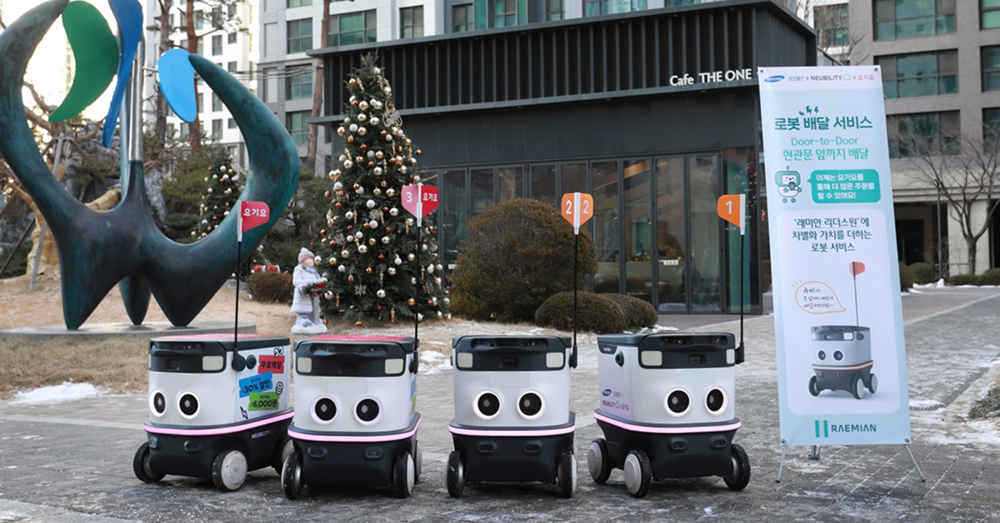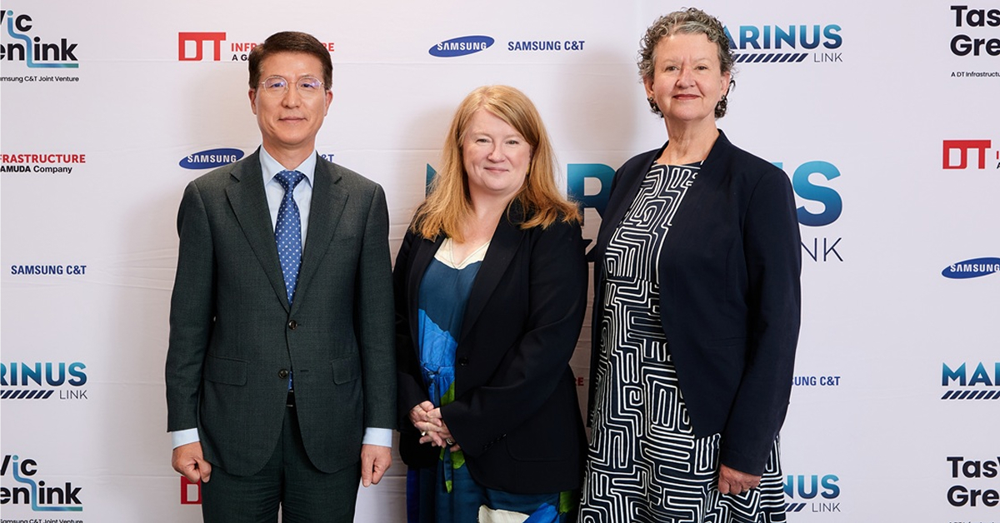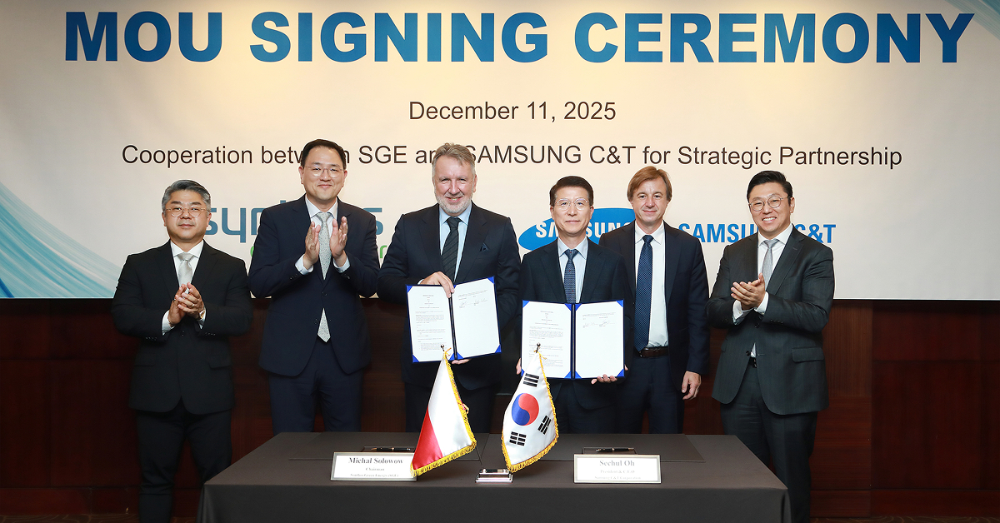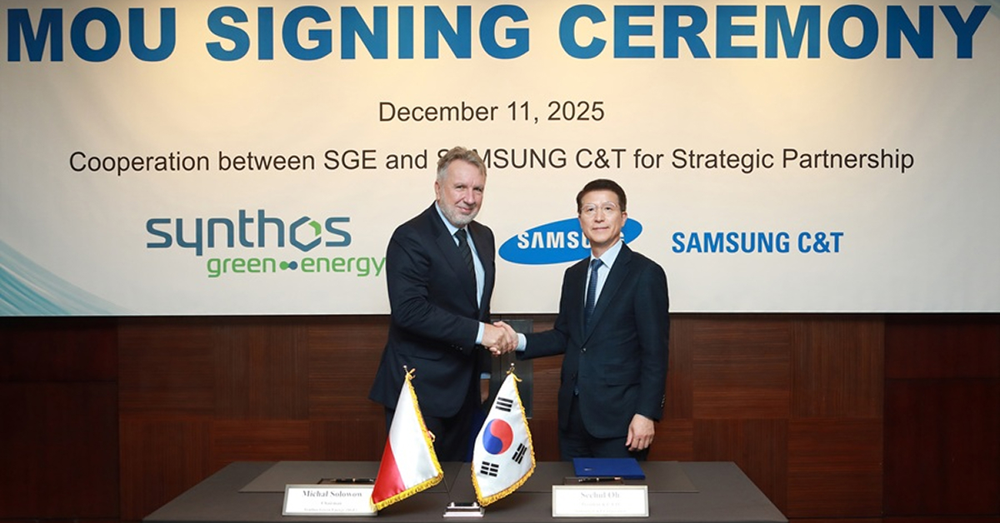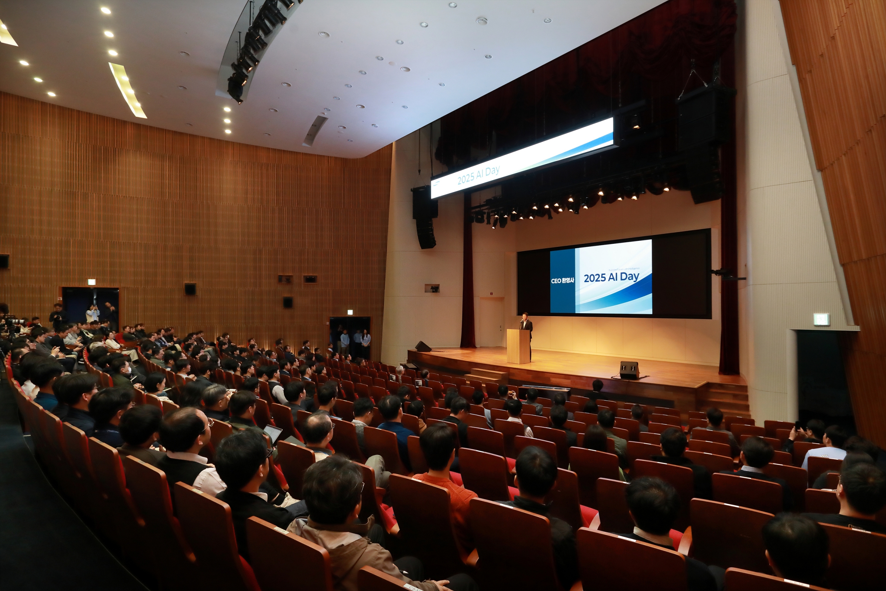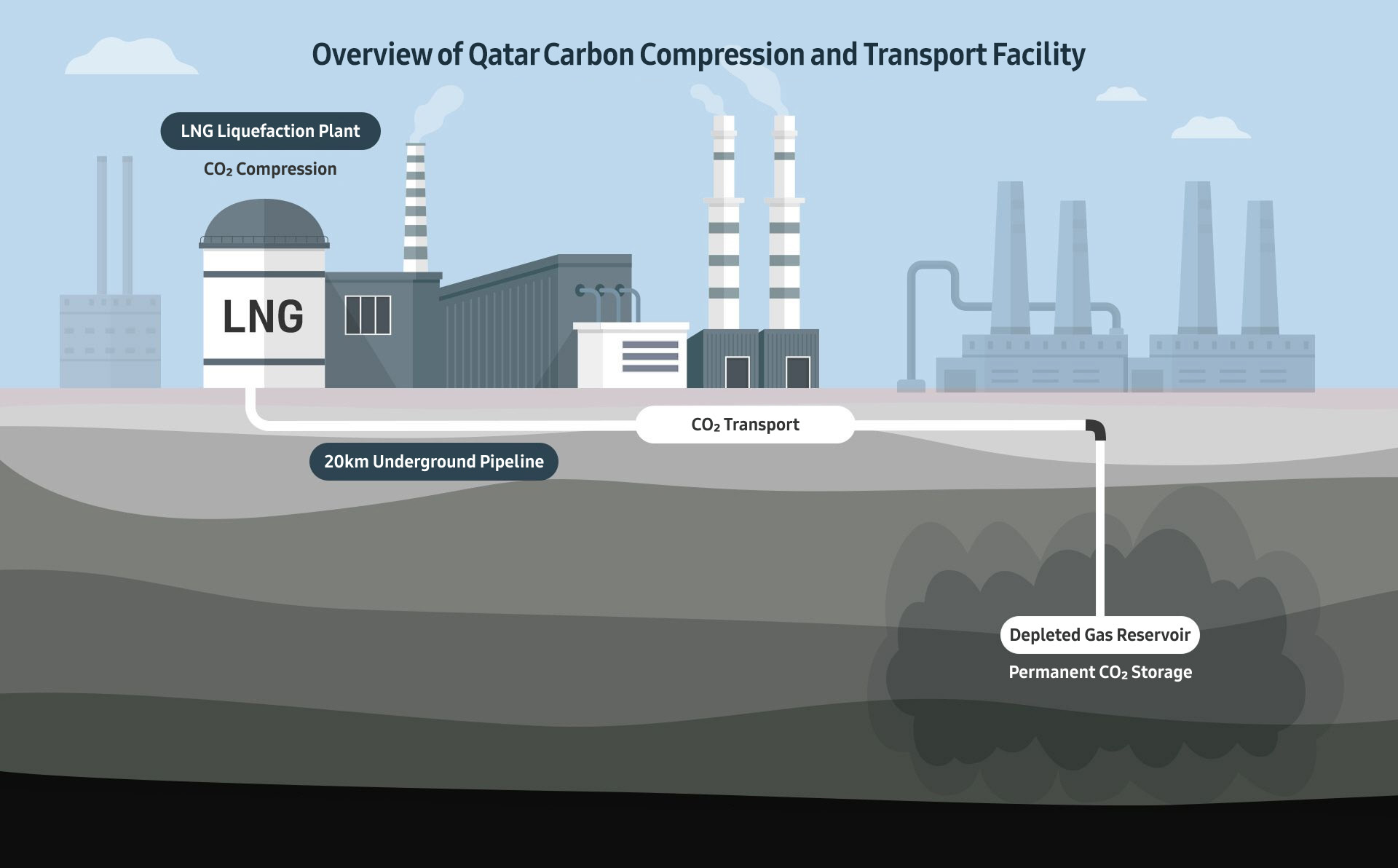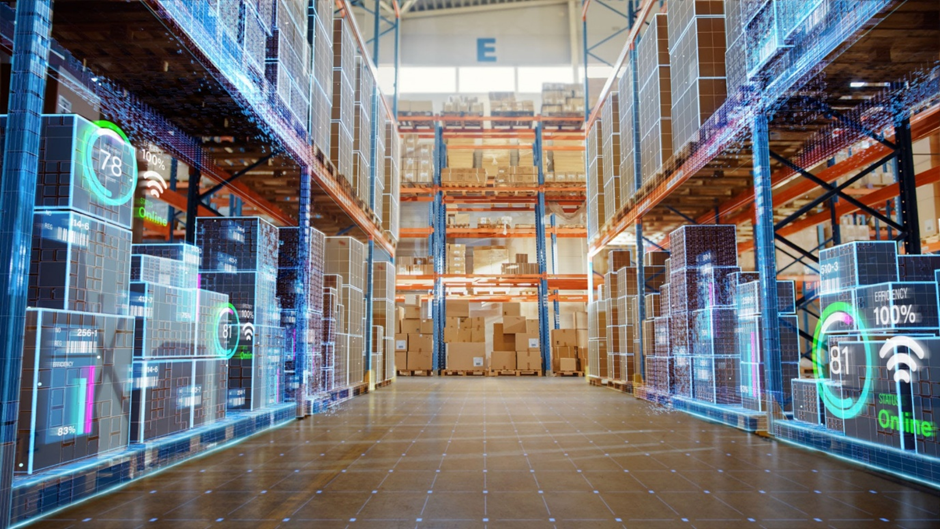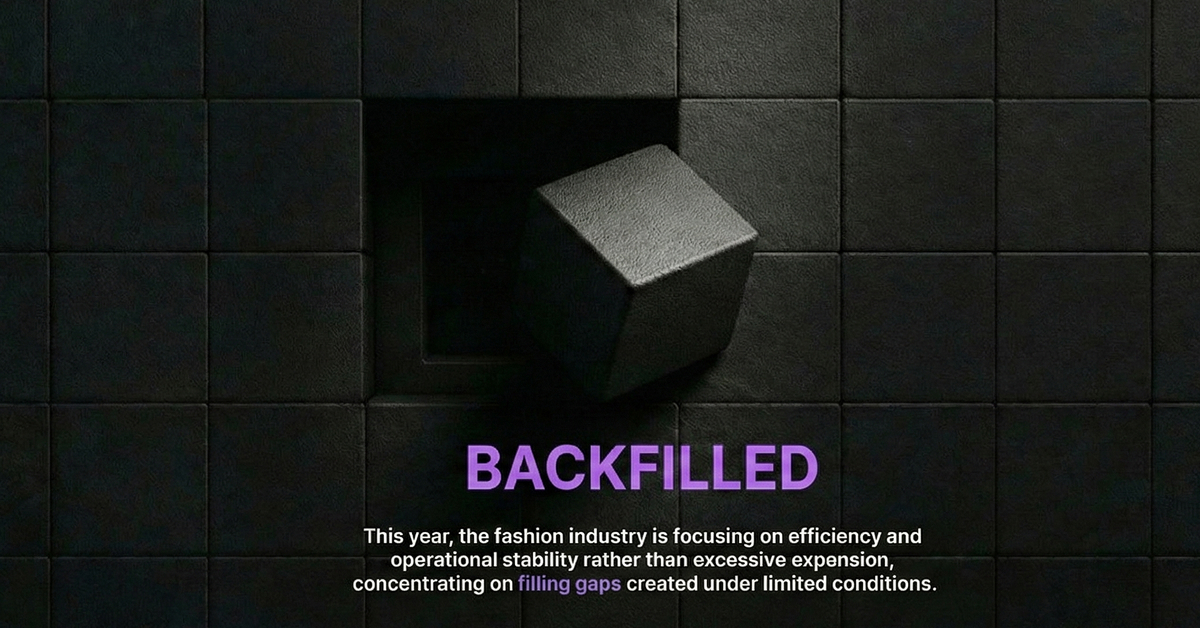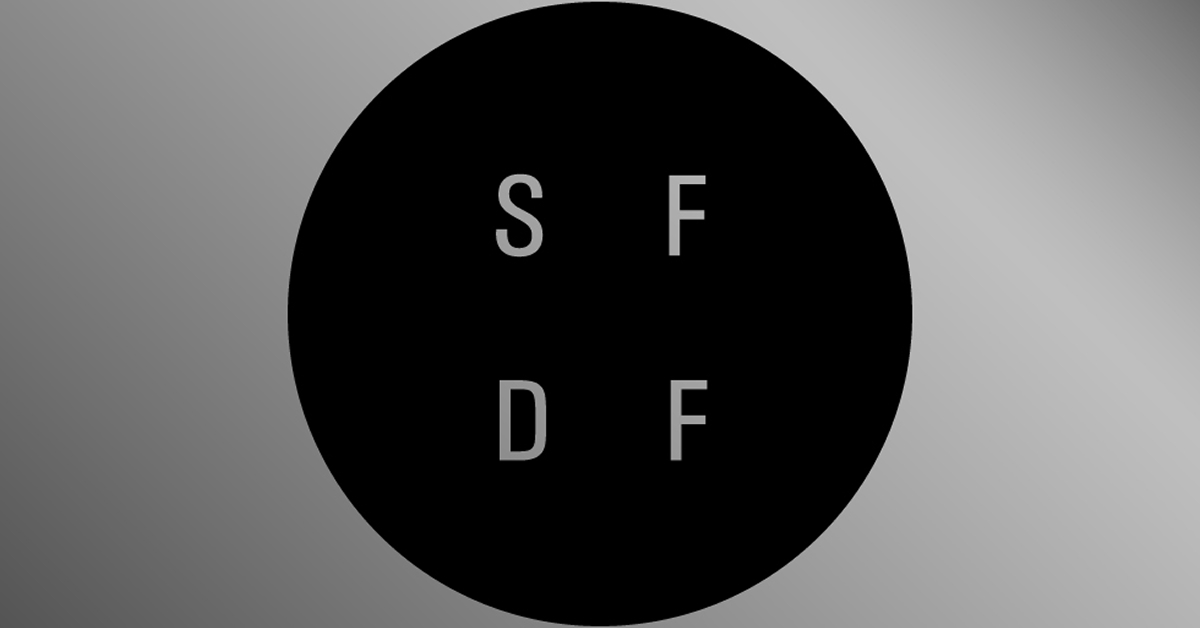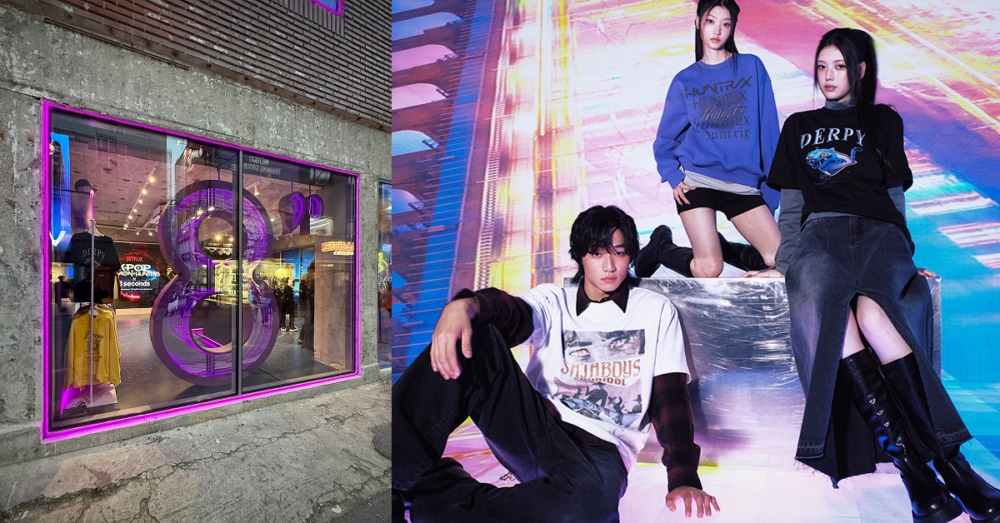
Global Business Essentials: Reading the Market Through Freight Indices
February 10, 2026

Samsung C&T 2025 Annual and Q4 Earnings
January 28, 2026

Meet FUZZYETI: How Beanpole Translates Winter Warmth into Knitwear
January 23, 2026

Global Business Essentials: Reading the Market Through Freight Indices
February 10, 2026
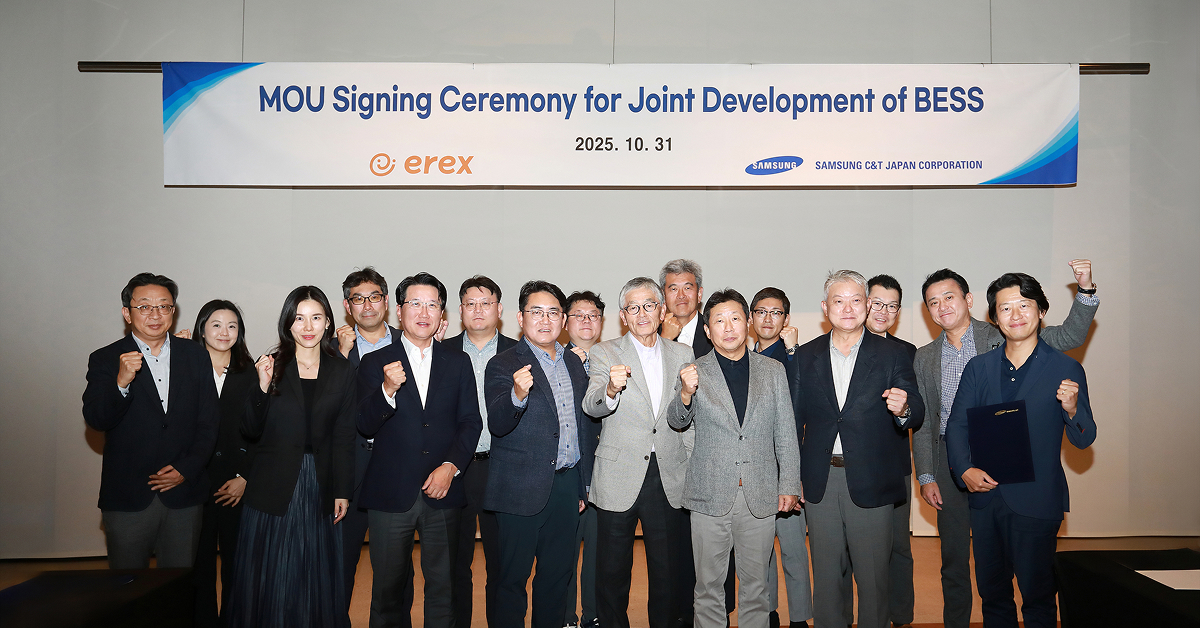
Samsung C&T Japan Office Partners with eREX for Joint BESS Development
November 27, 2025
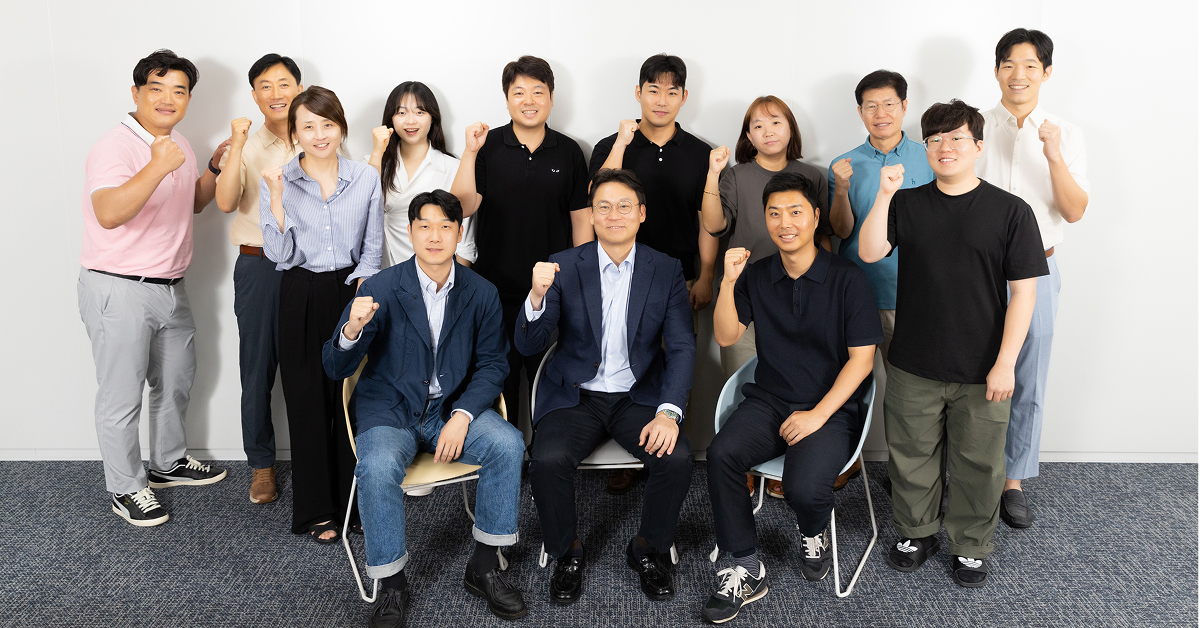
Steady Through Change: Samsung C&T’s Mining Materials Group
November 4, 2025
Samsung C&T 2025 Annual and Q4 Earnings
Despite heightened global economic uncertainty and changes in the business environment, Samsung C&T maintained stable performance driven by its diversified business portfolio and competitiveness across each business group.
January 28, 2026
Looking Back at Samsung C&T in 2025: A Year in Review
In the past year, Samsung C&T’s activities across its businesses pointed to a set of shared priorities. From how infrastructure was planned and delivered, to how markets were navigated, cultures expressed, and experiences created, the year showed how different parts of the company responded to a changing environment in distinct but connected ways. Engineering and […]
January 7, 2026
Samsung C&T Q3 2025 Earnings
[Overall Performance – Revenue: KRW 10.151T, Operating Profit: KRW 994B] [Revenue]Decreased by KRW 159B compared to KRW 10.310T in Q3 2024Increased by KRW 129B compared to KRW 10.022T in Q2 2025 [Operating Profit]Increased by KRW 258B compared to KRW 736B in Q3 2024Increased by KRW 241B compared to KRW 753B in Q2 2025 < Executive […]
October 28, 2025
ABOUT SAMSUNG C&T

Overview
A quick glance at Samsung C&T

History
How we got to where we are

ESG
A strategy and framework

IR
The financial details
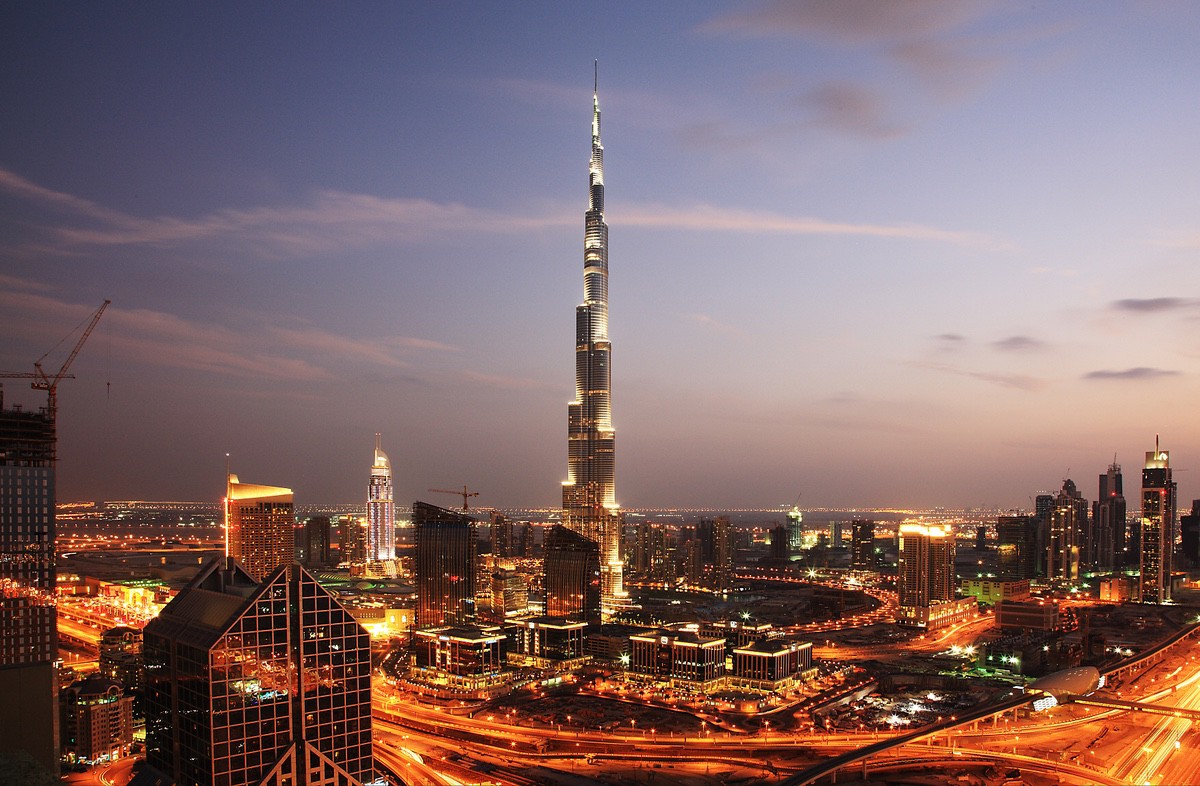
Engineering & Construction
Creating the infrastructure of the future

Trading & Investment
Creating global value

Fashion
Innovation in global lifestyle

Resort
Designing what can delight everyone
IN NUMBERS
45
Countries
126
Offices
9,380
Employees
61.9 Trillion KRW
Total Assets
42.1 Trillion KRW
Sales
2.9Trillion KRW
Operating Profit
As of 2024





