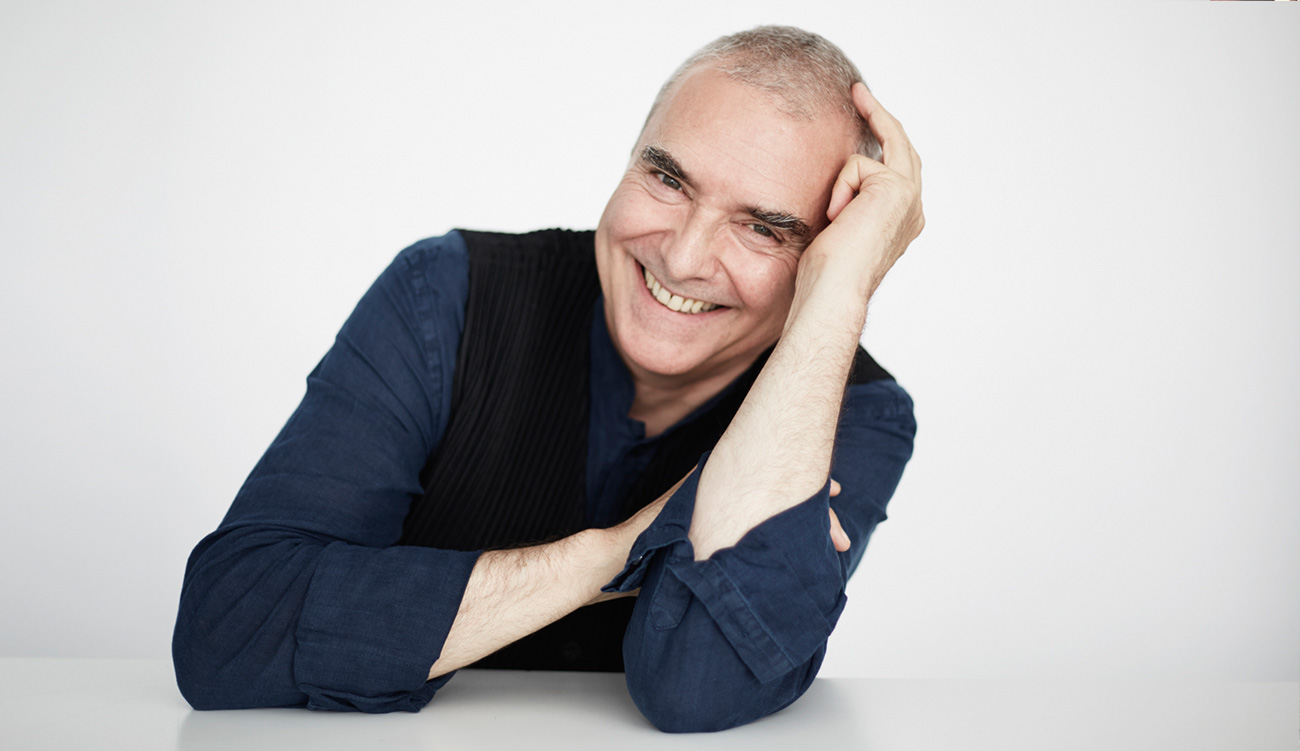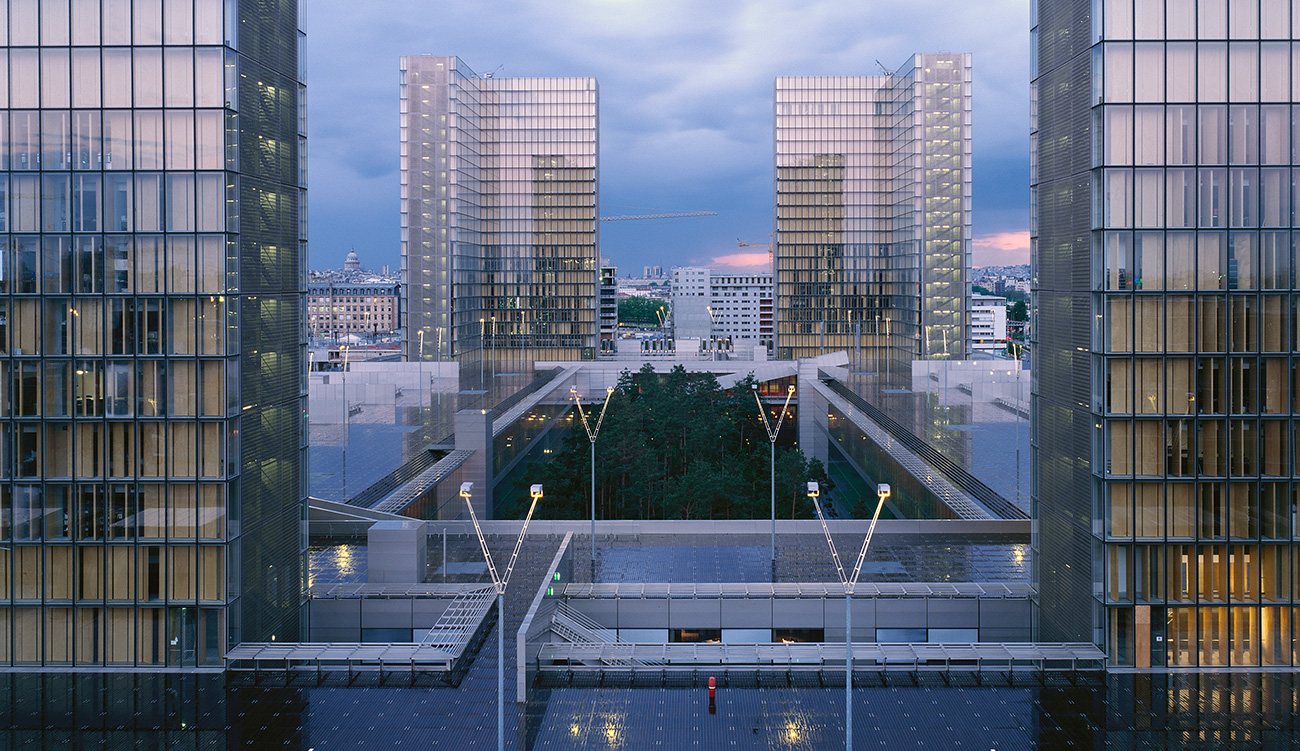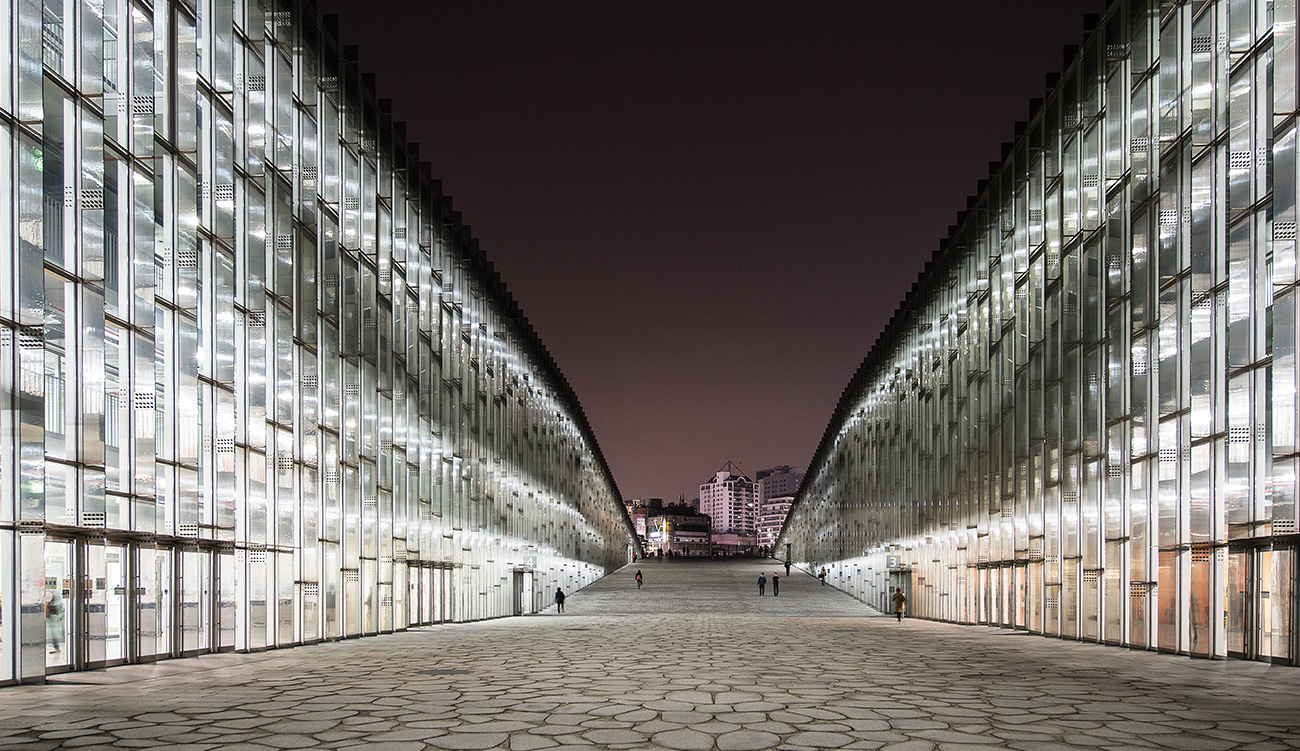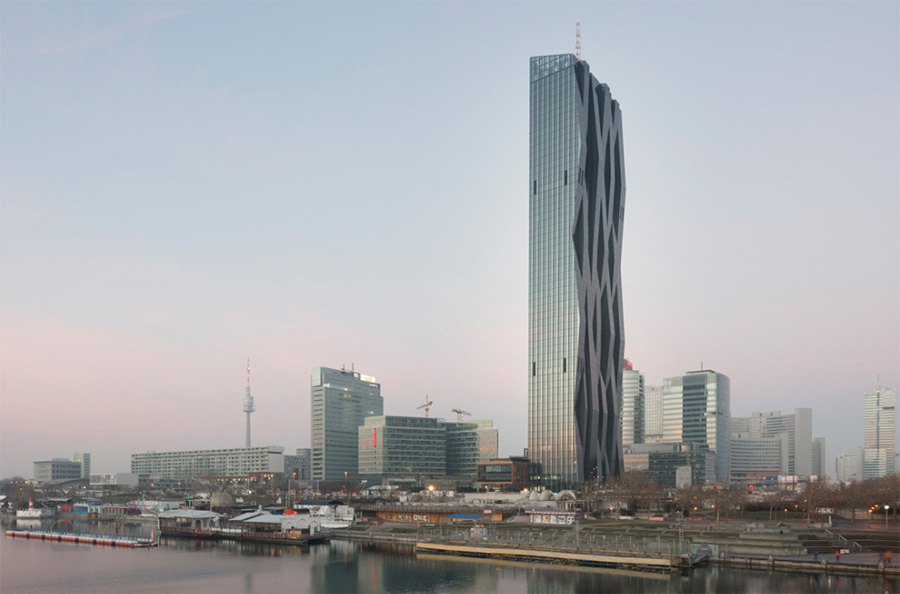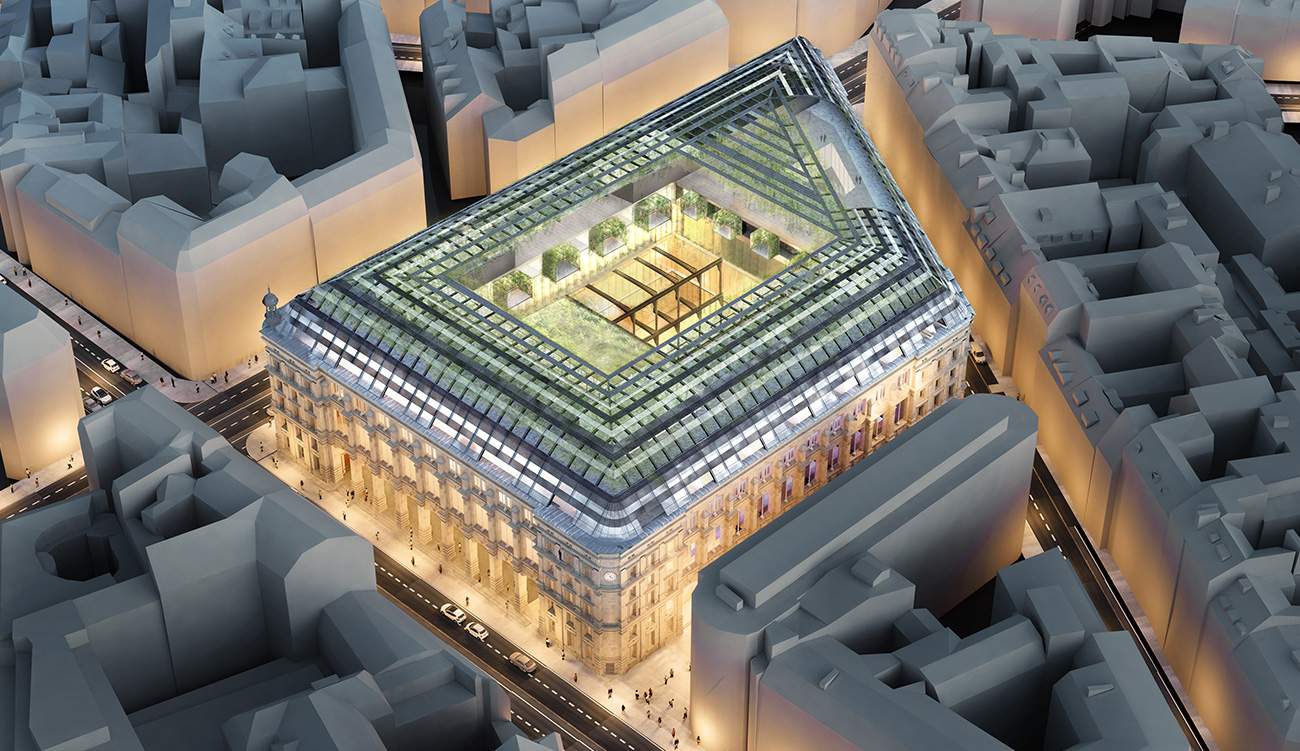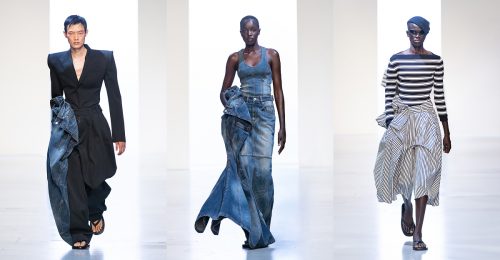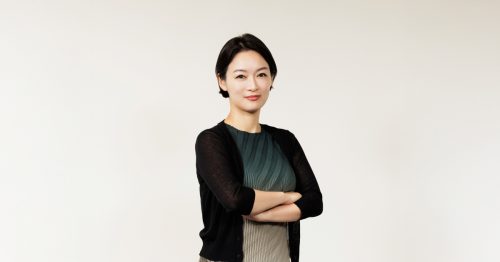Attention architecture fans, this year the Samsung C&T built Dongdaemun Design Plaza (DDP) and COEX Convention & Exhibition Center in Seoul will co-host the prestigious triennial International Union of Architects (UIA) 2017 from September 3rd to 9th. Keynote speakers include Patrik Schumacher, a representative from the late Zaha Hadid’s Architecture firm, and Dominique Perrault. For more information, visit the website here.
Dominique Perrault on the French National Library: “The modern movement always had a very Puritan relationship with the earth. In my project, the idea of the natural level of the earth disappears, and the building blends with nature”
Famed contemporary architect Dominique Perrault has left an everlasting mark on the world of architecture and design. From his topological and stylistic inversion techniques, to his ability to replace predictably smooth modern surfaces with something closer to nature that is equally as graceful, Perrault’s works have transformed urban spaces in cities around the world.
Born in 1953 in Clermont-Ferrand France, Perrault went on to receive his bachelor’s diploma from France’s famed Ecole des Beaux-Arts and a further degree in Urbanism from the renowned Ecole Nationale des Ponts et Chaussees.
Perrault vaulted into the global spotlight when he was selected by an international jury to design the French National Library in Paris in 1989. Henceforth, Perrault’s life would never again be the same.
Let’s take a closer look at a few projects from the famed architect, including the Samsung C&T built Ewha Woman’s University campus project.
National Library of France, Paris
“A square for Paris – A Library for France,” excerpt from the competition text.
Being chosen as the architect to redesign the National Library of France gave Dominique Perrault the perfect opportunity to make an everlasting mark at the beginning of his now illustrious career.
To facilitate the smooth convergence of old and new, Perrault put a modern-spin on the age-old Parisian tradition of grandiose public architecture by utilizing chainmail cladding in place of traditional smooth modern surfaces – a provocative play on the traditional role of great public architecture across Paris.
Perrault placed a strong emphasis on the core of the library, which features an elevated esplanade above a tranquil sunken garden. Away from the hustle and bustle of city life, the sunken garden offers visitors a space for thoughtful reflection and intellectual exploration; perhaps hinting that the center of human knowledge is nature, not man and his urbanism.
Light often plays a central role in his work, and Perrault described his inspiration for light in the National Library of France project here:
“A diaphanous light will rise up through the interior of the glass towers, culminating in four topmost points, which will shimmer like four lighthouse beacons”
Little did the world realize at the time, but Perrault’s touch on the National Library of France would vault him to international recognition, and not long after, Samsung C&T had the pleasure of working with him in Seoul.
Ewha Woman’s University Campus Complex, Seoul
Perrault set his sights on the Ewha Campus Complex (ECC) project after winning an International Design Competition in February 2004, beating out the likes of famed architect Zaha Hadid, who would later design the Samsung C&T built Dongdaemun Design Plaza, also in Seoul.
In winning the project, Perrault also inherited several design challenges to bring the building to fruition, noting that when he won the competition, the university expected it to resemble a French landscape. To accomplish this seemingly impossible task, given the difficult terrain where the university is situated, Perrault had no option but to dig.
Sourced from Dominique Perrault Architecture
Perrault’s beautiful design carved out a chasm in the bedrock, creating a large yet peaceful space in the center of the campus for students to congregate and hold festivals and activities.
Keen to ensure a sustainable future for the building, Perrault employed an efficient ventilation and heating/cooling system that utilizes a low-tech convection current solution. Moreover, he created a 1m wide ‘thermal labyrinth’ between the soil and the building’s exterior, ensuring that the underground space is cooler than the surface in summer while also warmer in the winter.
Subterranean water from the soil is also utilized in the heating/cooling system, as the pipes installed in the ceilings and walls take advantage of this valuable resource. The water is colder than the surface in summer and warmer than the surface in winter, adding efficiency to floors 1~4, which have this system installed.
The famed architect also successfully juxtaposed the old 19th century architecture with the modern space by incorporating old bricks into the roof of the new structure.
To ensure that ECC maintained sufficient lighting and a comfortable atmosphere for students and visitors, Perrault designed the curtain walls – which are dug into the side of a mountain – to let in ample daylight and also provide some degree of natural ventilation.
The curtain wall consists of glass and glossy, vertical stainless steel ‘fins’; this composition smartly reflects natural light throughout the entire day and from various angles, creating what Perrault referred to as a ‘Waterfall of Lights.’
As with many of his projects, Perrault won praise for his ability to smoothly converge old with new, and maintain his emphasis on light, and the importance of the core of his work.
DC Towers, Vienna
Within Perrault’s vast portfolio are several modern skyscrapers, and few demand respect as much as the DC Towers in Vienna. At 220 meters in height, Tower 1 of the project is now the tallest skyscraper in Austria and a national landmark. Once Tower 2 is completed at an estimated height of 168m, it stands to become the 4th tallest building in Austria, respectively.
In continuation of his older architectural works, Perrault leveraged his strong connection to nature and an essential core for the 2-tower project.
For Tower one, “The idea was to create a very specific urban space with a piazza between the buildings,” explained Perrault, continuing that “While one face of the tower refers to the broken monolith, it is also meant to be a liquid façade evoking the surface of the river.”
“With the second tower,” noted Perrault, “they wil act as waterfalls on two sides of the public space and will be an amazing entrance gate for the district farther inland”.
The two mixed-use landmarks have reinvigorated Vienna’s skyline, while also staying true to the Perrault’s principles of architecture and design by respecting Vienna’s rich architectural history.
The Louvre Post Office, Paris
Originally built at the end of the 19th century, the Louvre Post Office occupies a central location at the heart of France’s capital. Despite its well-known façade, the building owners have embarked upon an ambitious renovation project to modernize the facilities and turn the structure into a mixed-use municipal and commercial building.
Perrault was appointed in 2012 to design the project after again winning a competition, and for this design, Perrault went back to the building’s roots. In an effort to restore the historic openings of the building, Perrault will open the four corners of the building to better integrate with the fabric of the local neighborhood and its many pedestrians.
Sourced from Dominique Perrault Architecture
In typical Perrault fashion, the ground-floor will feature a large, centrally located and green courtyard, surrounded by restaurants, bars and other shops. Its rooftop will also feature a large green space with a pergola that will incorporate renewable energy to help the building meet its energy demands.
Despite the massive overhaul of the building, it has been designed with a mind to stick to its origins, and amalgamate the modern spaces into the original aura of the old design and architecture. The building is slated to re-open in early 2019.
Light, Core & Convergence
Perrault’s work seeks not to glorify a structure itself, but rather to explore the drama of emptiness and express the true meaning of the architecture and design. All three of Perrault’s masterpieces detailed in this article express the key themes commonly found in his work: light, an emphasis on the core, and the convergence of old and new.


