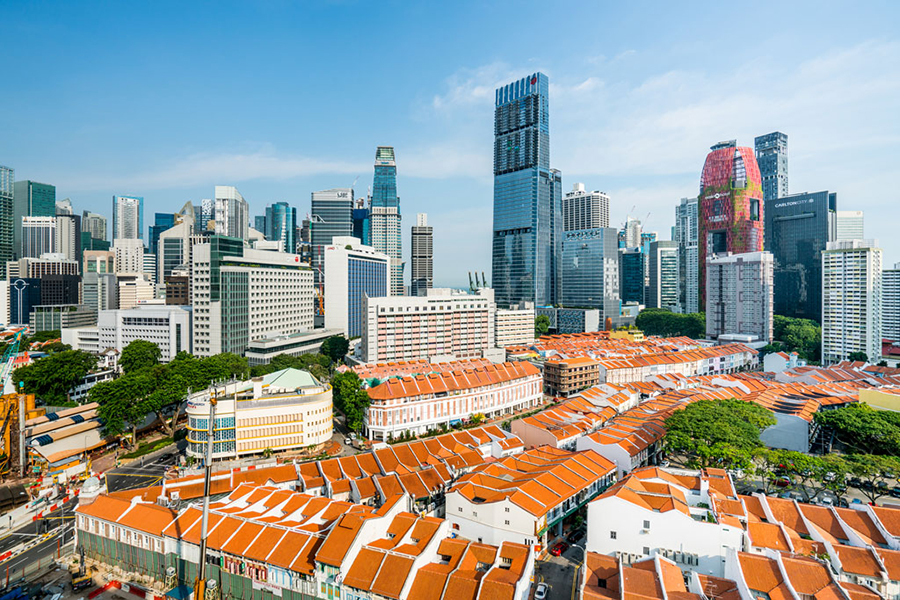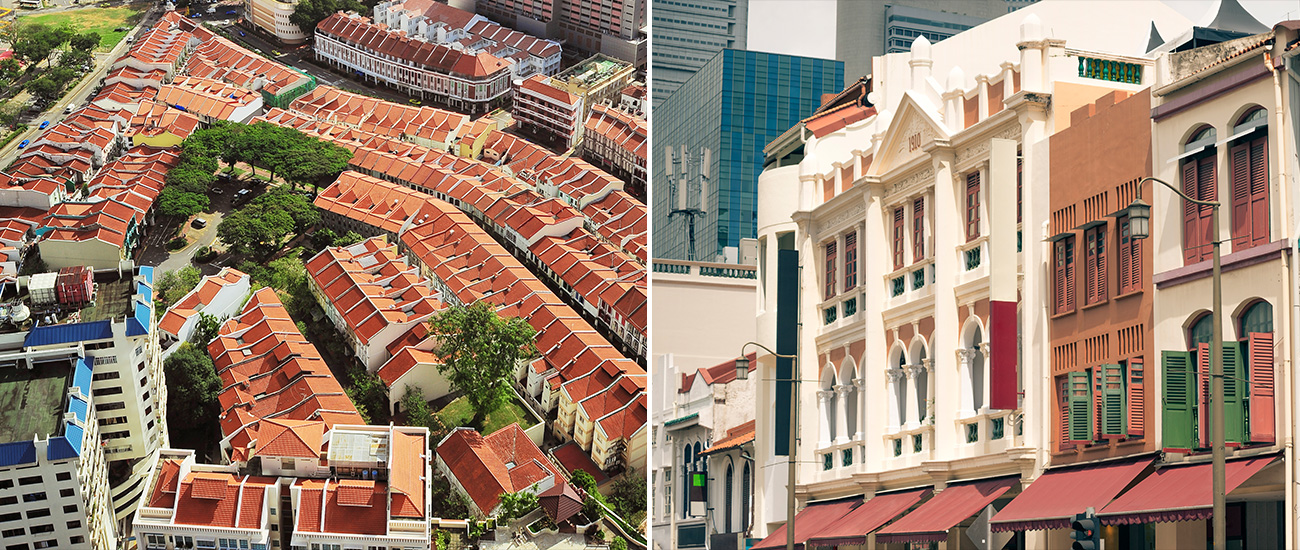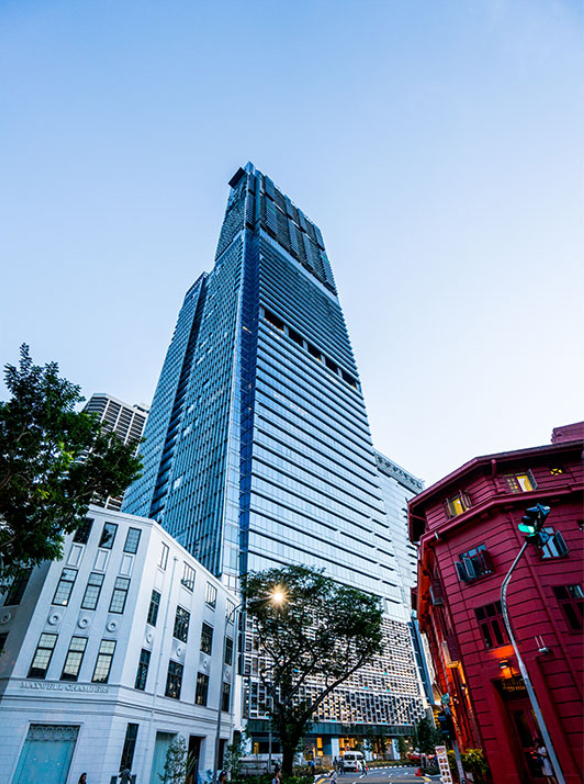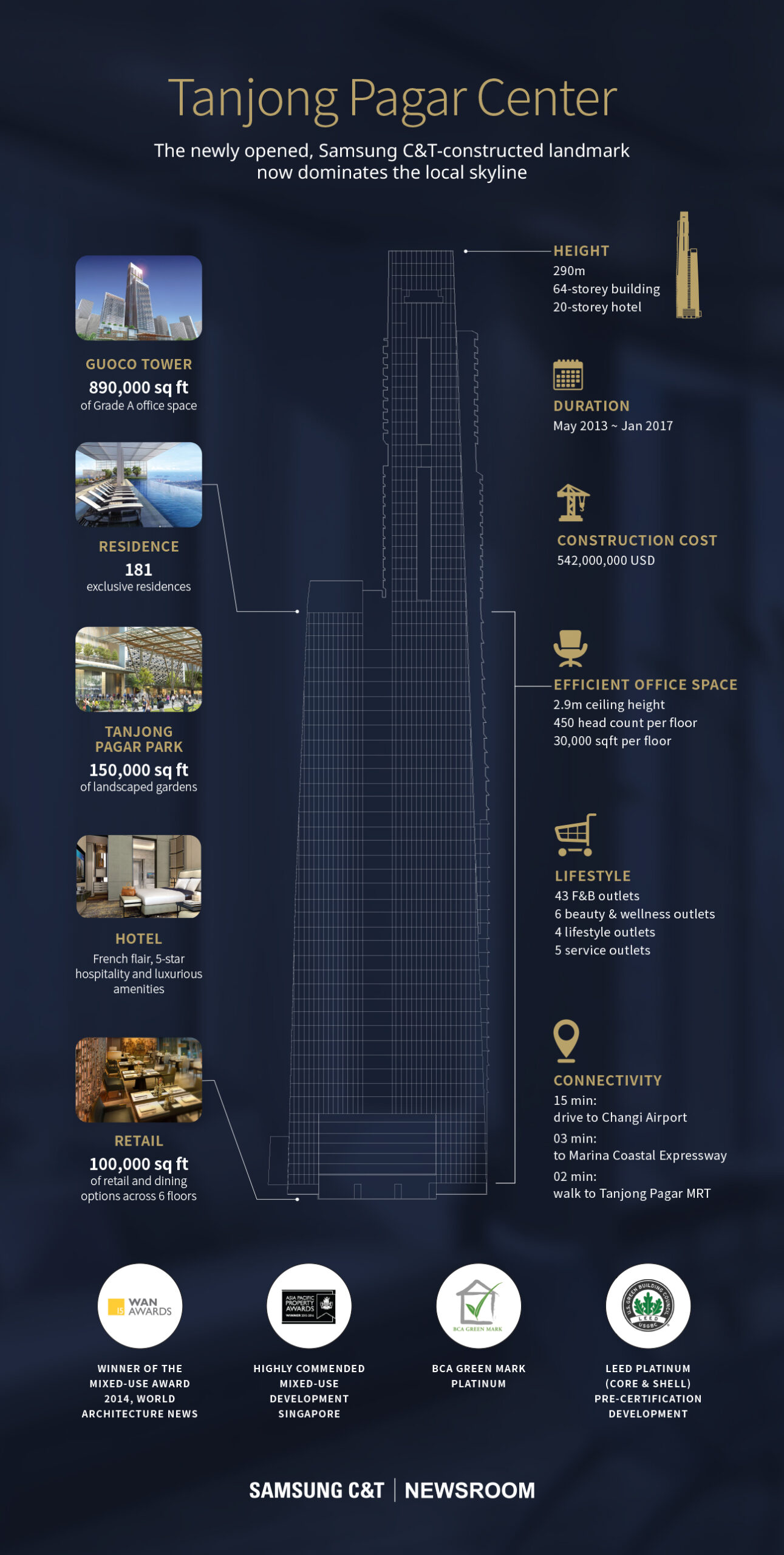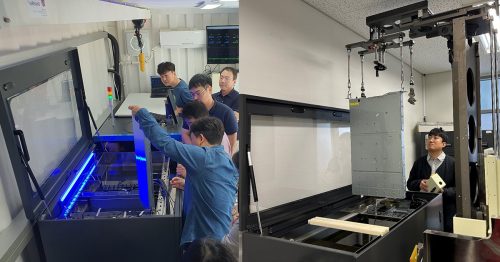Singapore residents are no strangers to high-rise buildings. Indeed, the city has a plethora of skyscrapers in its famous Marina Bay area, and in the greater Downtown Core district. So for older Singapore hands, it may come as a surprise to hear that the city’s newest super-high building is to be found due south of the core – in the historic Tanjong Pagar neighborhood.
Rising some 290m, the newly opened, Samsung C&T-constructed Tanjong Pagar Centre now dominates the local skyline. The monolithic structure represents a deepening of the bond of trust established between the city authorities and Samsung C&T, a company that has been active for over two decades in Singapore, building subway stations, airport facilities, hospitals and expressways – as well as 60m-deep subterranean power tunnels.
The elegant Tanjong Pagar Centre represents a new design and living concept for urban Singaporean residences; the Centre is a multi-purpose structure that features a giant selection of lifestyle facilities built into a single, ultra-large building. Within the Tanjong Pagar Centre itself, you can work, rest, play – and dine – in style, without ever leaving the confines of the building.
Transforming Tanjong
Tanjong Pagar is one of the oldest and most important historical areas of Singapore. At one stage, it was the commercial and nightlife hub of the entire city. Many of its iconic Chinatown-era shophouses still stand to this day, but most have been converted into boutique eateries and upscale houses.
But when the Tanjong Pagar Centre opened late last year, the area’s many chic cafe and restaurant-filled streets got a new focal point. In fact, this transformation is the result of urban development initiatives by the Singaporean government, whose keen-eyed city planners have carefully laid plans for the area’s expansion. The planners foresaw the Tanjong Pagar Centre leading a lifestyle-centered renaissance in this part of town – and are already impressed by its transformative influence on the district.
The Only Way Is Up
So how exactly is the Tanjong Pagar Centre going about leading change? And how is it meeting the lifestyle needs of not only the area’s residents, but also frequent Tanjong Pagar visitors – and even tourists?
The building’s location and size are two obvious factors. Located directly above the Tanjong Pagar MRT station, it is not only tall, but it is also exceptionally spacious, with a gross floor area of 158,000sqm.
Its multifarious nature is also instantly noticeable. In addition to Grade A office space, it comprises a 181-unit luxury apartment complex – Wallich Residence, a 222-room 5-star hotel and a 120-tenant shopping mall. That makes it more than just another commercial building: It also doubles as a residential space, a place of work and a new center of balance for the city’s tourism industry.
Sky-high Living
Tanjong Pagar has long lacked extensive leisure facilities. With the new building, however, this is no longer the case. A high-altitude gym allows fitness fanatics the chance to work out in 3,000 meter-training conditions, with a reduced-oxygen level studio.
And with six rooftop gardens, it has also brought lush greenery to this urbanized area. The gardens are themed, and linked by a network of aerial bridges. And many of the mature rain trees that stood on the land the building was constructed upon have found a new above-ground home, in the gardens’ Tree Plaza.
Wong Mun Summ, the building’s lead architect, explained to CNN, “We wanted to raise the hotel section above the tree canopies. You don’t actually see traffic. Guests say they enjoy the fresh air.”
Gourmets, meanwhile, are starting to call the Tanjong Pagar Centre Singapore’s newest foodie destination. After all, 33 percent of the building’s 43 food establishments are new to Singapore. Unique hotspots are also commonplace here. These include the Japan Rail Café, where visitors can even buy East Japan Railway Company train tickets.
Sustainable Skyscraper
Perhaps most significantly, however, the Tanjong Pagar Centre was built with sustainability at its core. It is one of the most environmentally sound buildings in Singapore, boasting LEED Platinum Precertification. Its Guoco Tower section, hotel and retail sections have also been awarded the Singapore Building and Construction Authority’s Green Mark Platinum mark, while the residential section has a Green Mark Gold Plus award.
Indeed, the spirit of sustainability runs deep at the Tanjong Pagar Centre. With a 221-lot bike park, it is a distinctly cycle-friendly zone. And its grass-filled rooftop parks, Tanjong Pagar Park, are a draw for families seeking to escape the traffic and noise of street-level life. The building also hosts regular farmers’ markets, allowing ordinary residents the opportunity to partake in local-level sustainability drives, even in this most modern of urban structures.
Central Ambition
The building is still one of Singapore’s newest, but its popularity appears to be growing fast. The building’s authorities claim some 1.6 million visitors per month come to the Tanjong Pagar Centre. The world’s media has dubbed it a “vertical city,” and it has already won rave reviews for its food, which also include extensive budget dining options.
All of these factors and more are helping Tanjong Pagar Centre inject the surrounding area with a new breath of life. No longer a mere Singaporean historical curio, Tanjong Pagar is now quickly becoming a pulsing, lifestyle-oriented heart of the city.
*Cover image was sourced from Tanjong Pagar website


